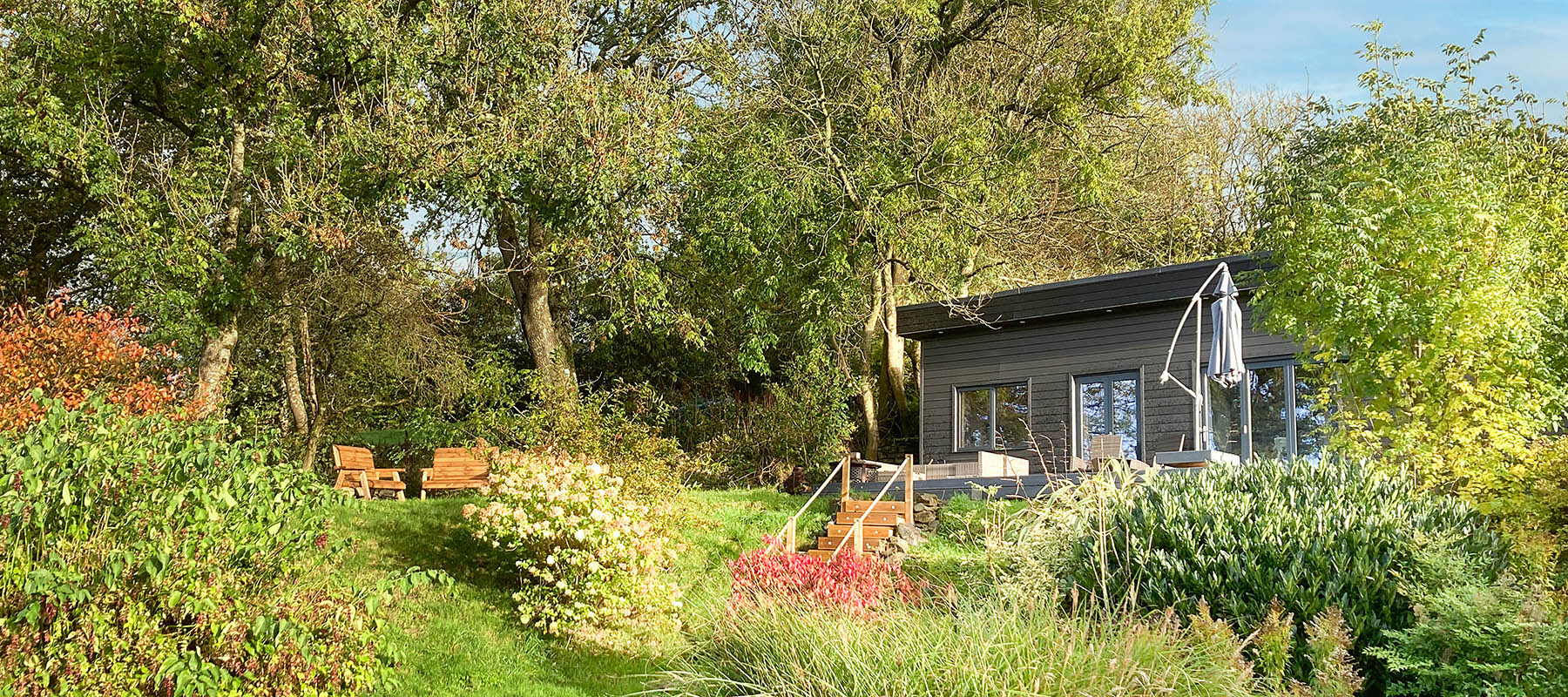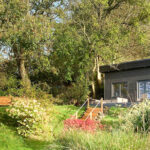Since we relocated to Wales in March 2020 things have certainly been eventful. Starting our new life six days before the first Covid lockdown was not an eventuality we had foreseen. At least it gave me a chance to plan the mother of all lock down projects – my new studio build! We also spent a few months renovating our holiday cottages first. They needed a complete revamp and new furniture and furnishings and we quite enjoyed getting stuck in ripping out the old bathrooms and sprucing everything up. We managed to get them finished by July when travel restrictions were lifted and we were able to have our first guests. They’re the perfect place to accommodate workshops attendees and models.
It wasn’t until the summer of that year that I finally got started with the new studio build. I got all the planning and building regulations approved and started digging for the foundations in July 2020 and had the concrete poured in August…right in the middle of Storm Ellen.
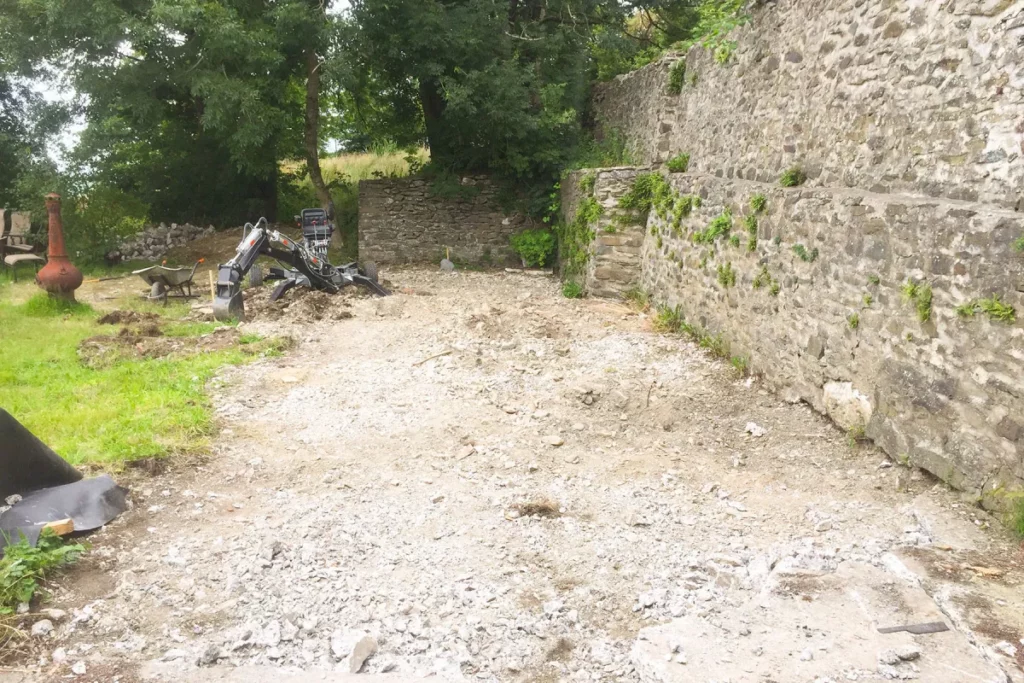
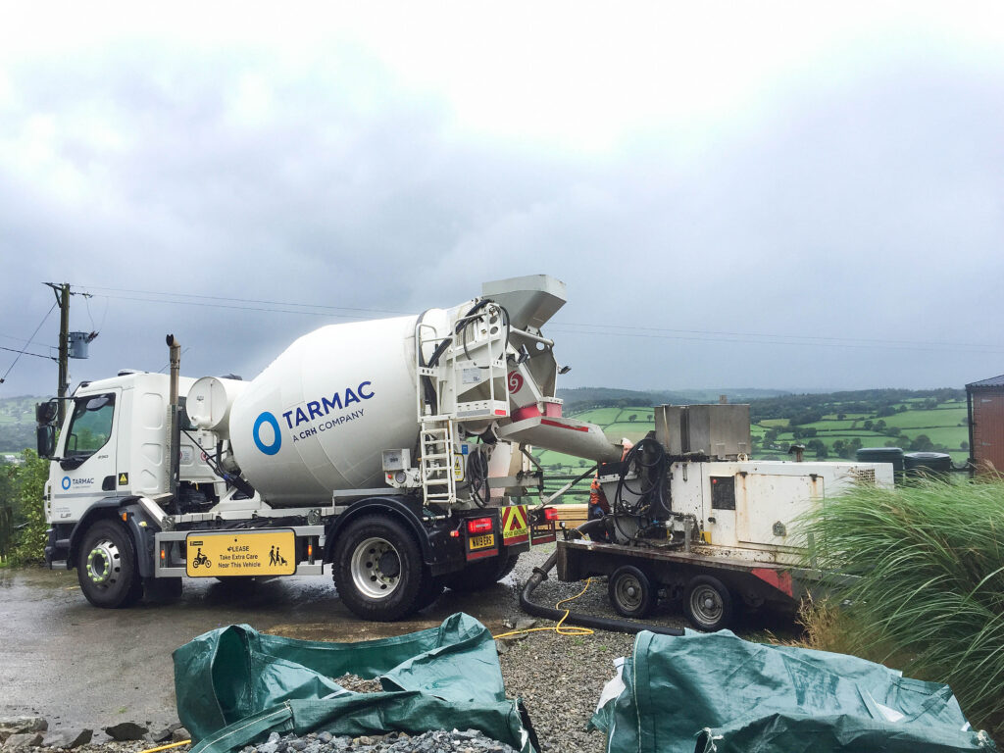
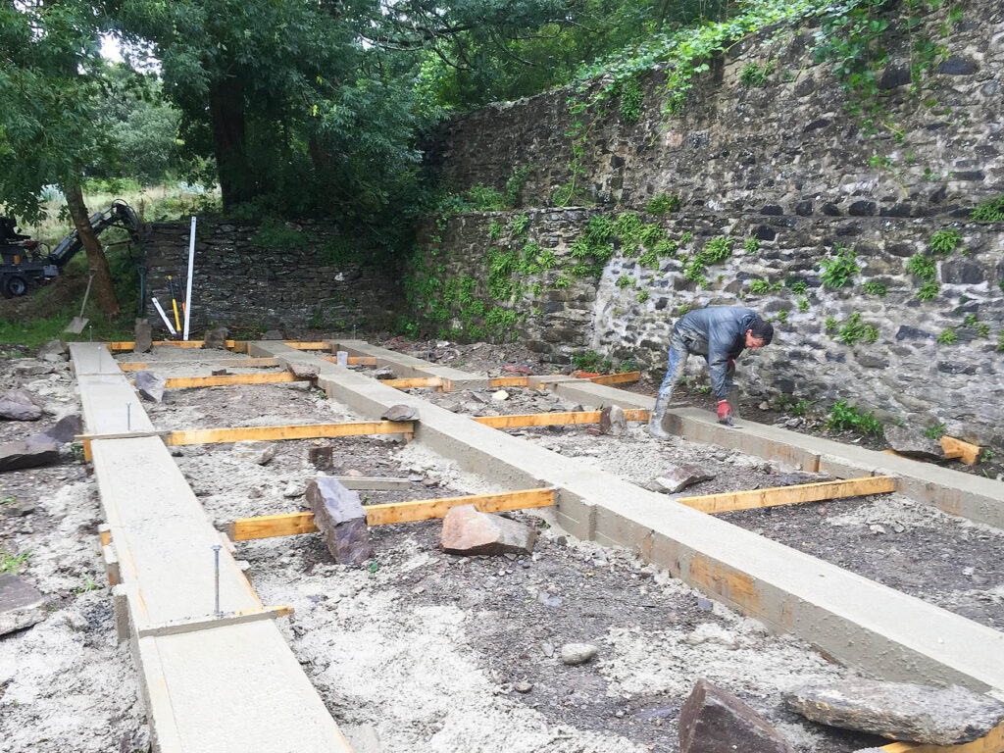
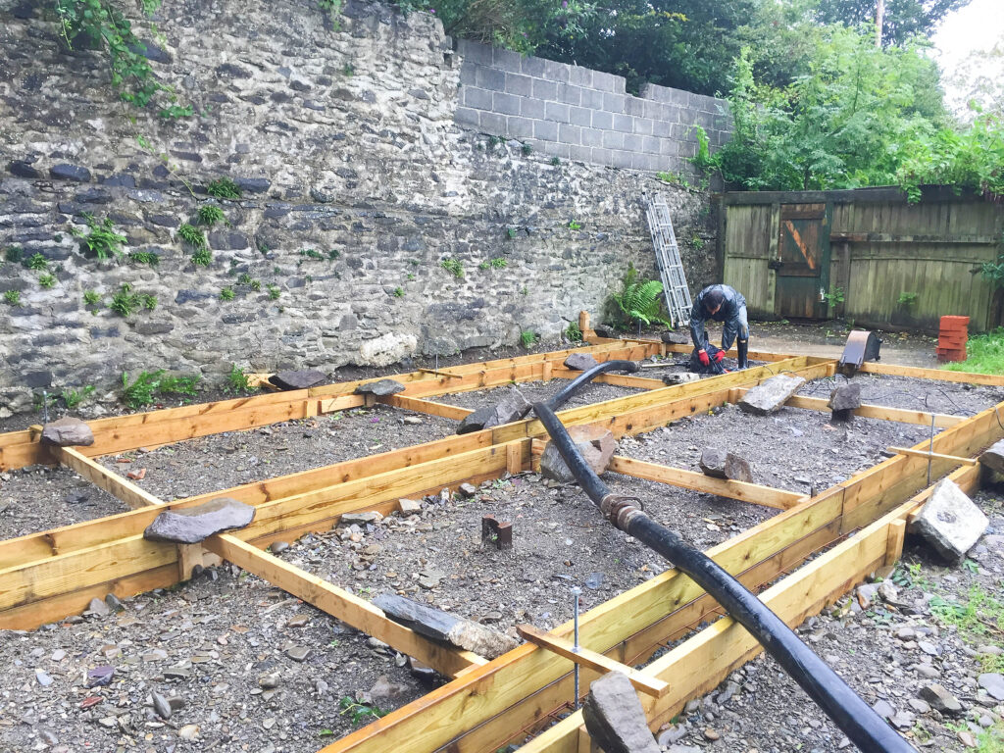
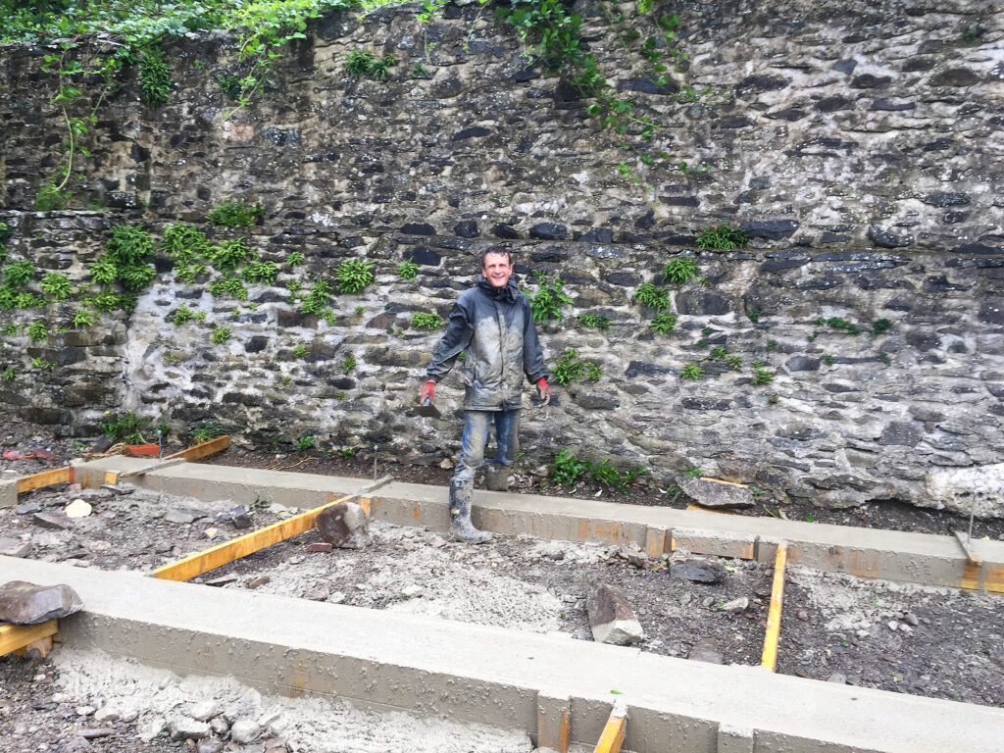
In September I made excellent progress as I had some help from some family members. The main structure went up and I suddenly realised how big the studio was going to be, and the scale of the project I had taken on.
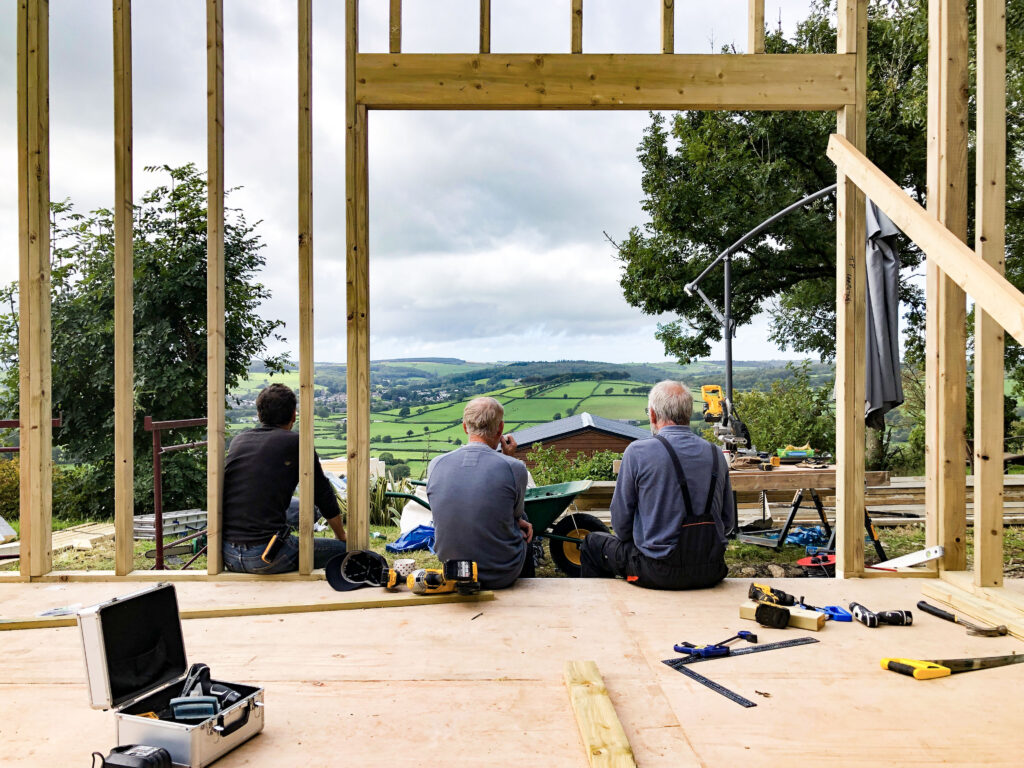
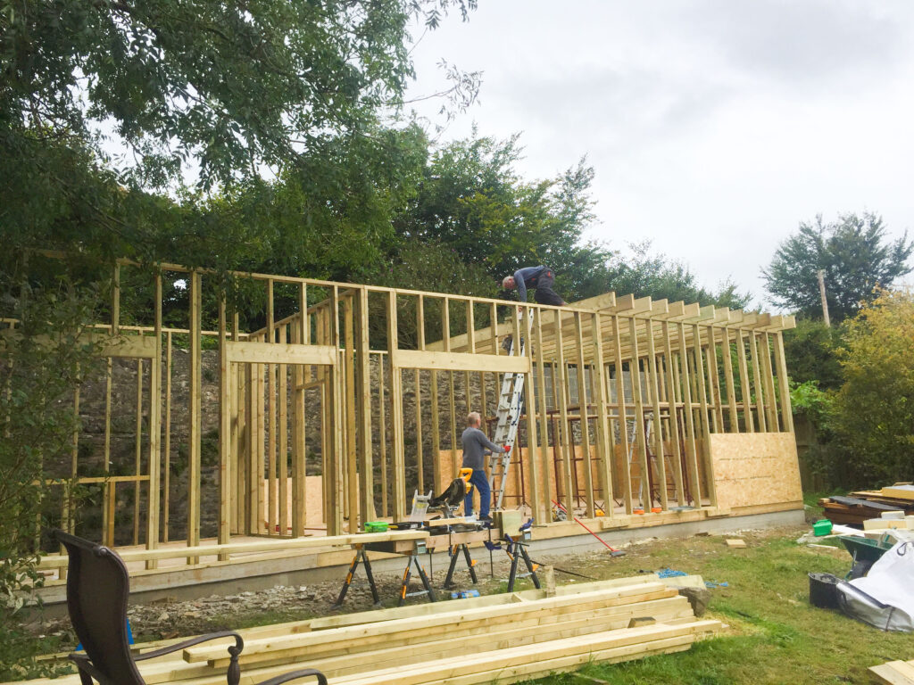
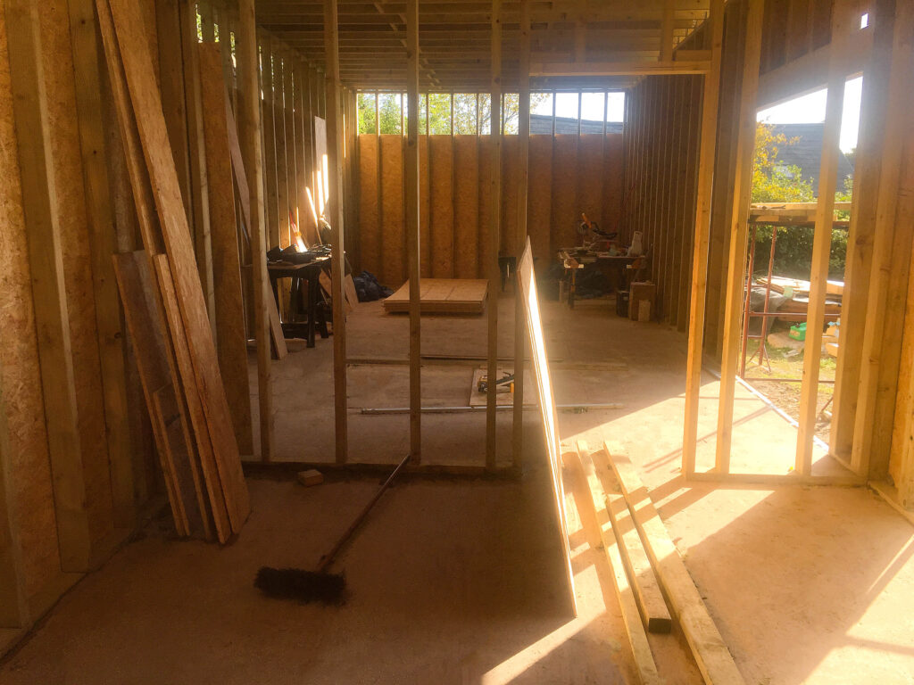
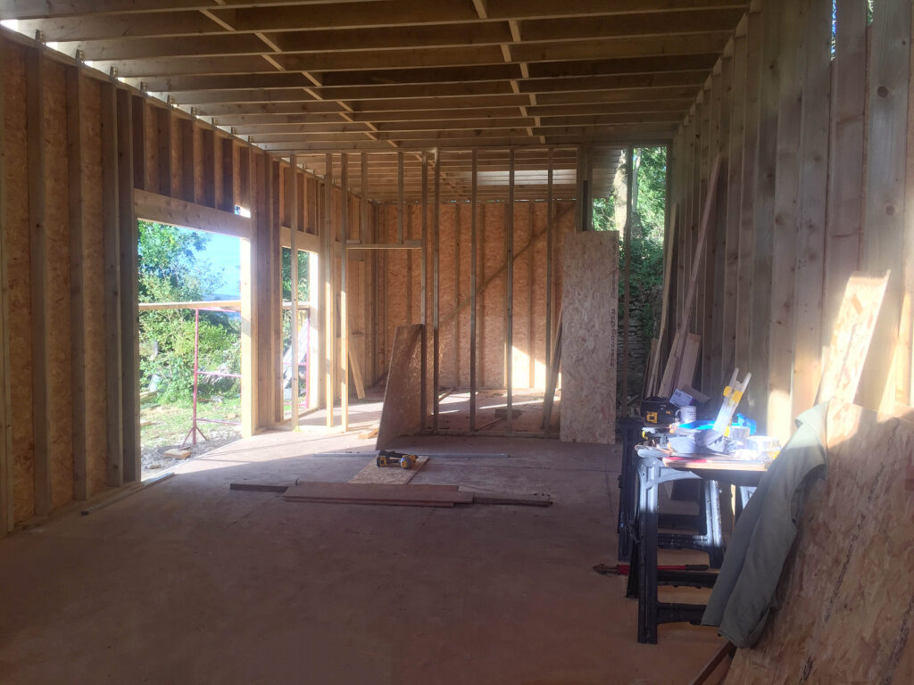
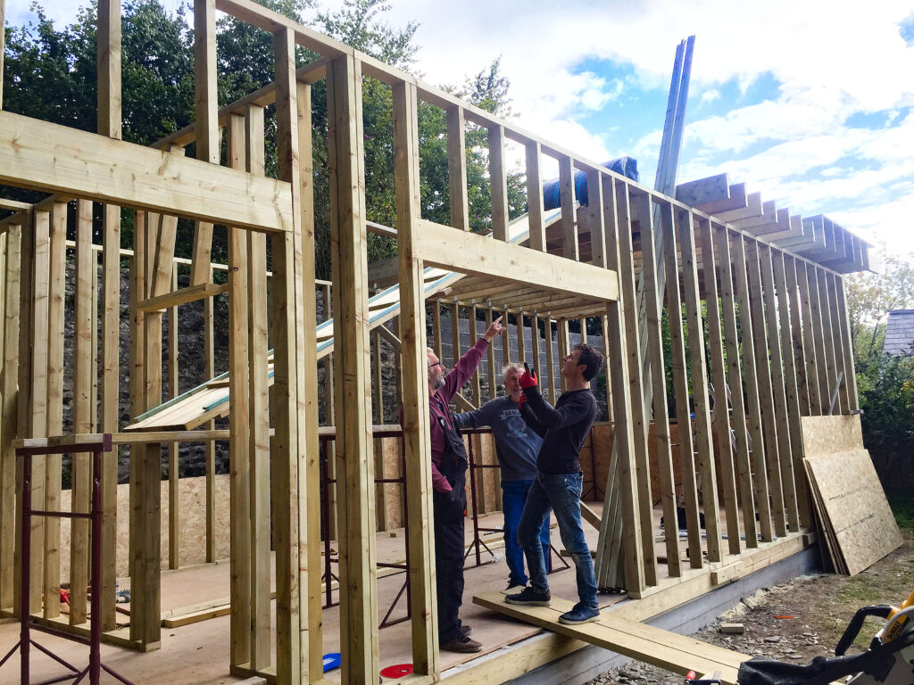
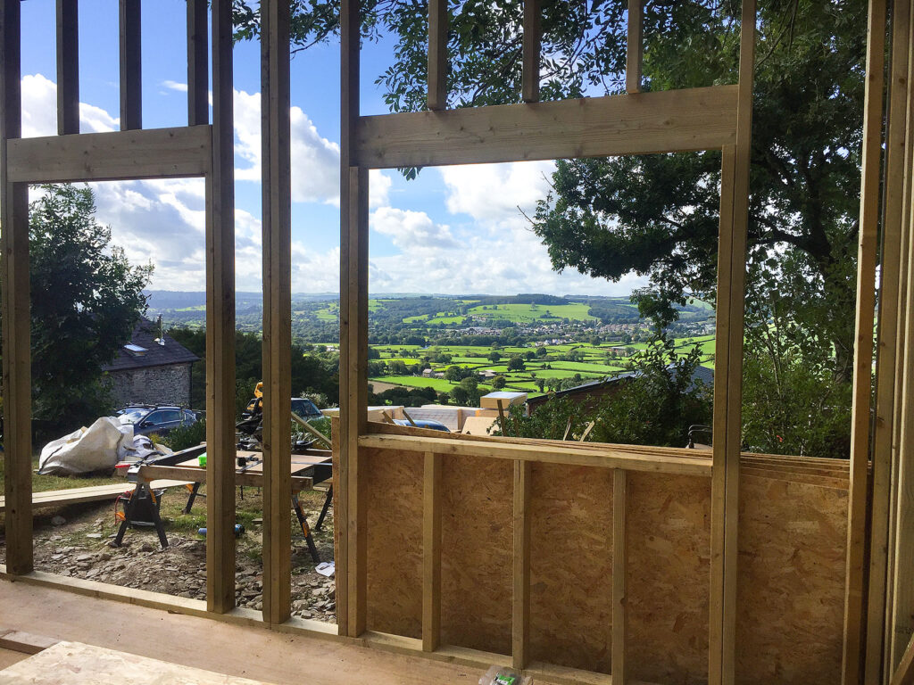
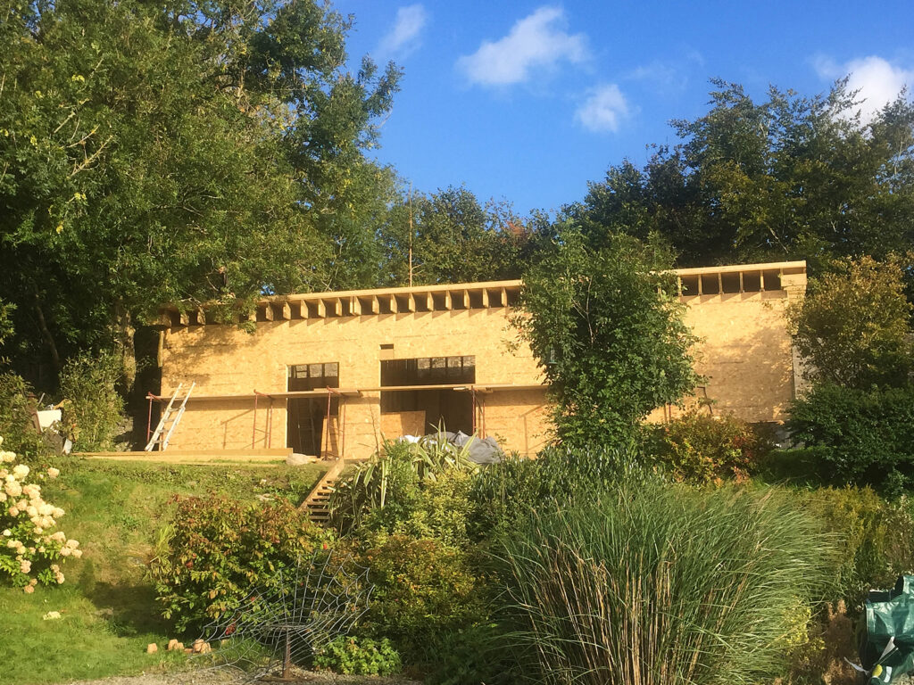
The next stage was installing the bifold doors and getting the rubber on the roof (the weather was so hot that day that I actually burnt my knees). The exterior of the walls then got covered with Housewrap which is a breathable membrane which stops rain getting in but lets water vapour out. Next I put on the first of what felt like seemingly endless planks of exterior cladding.
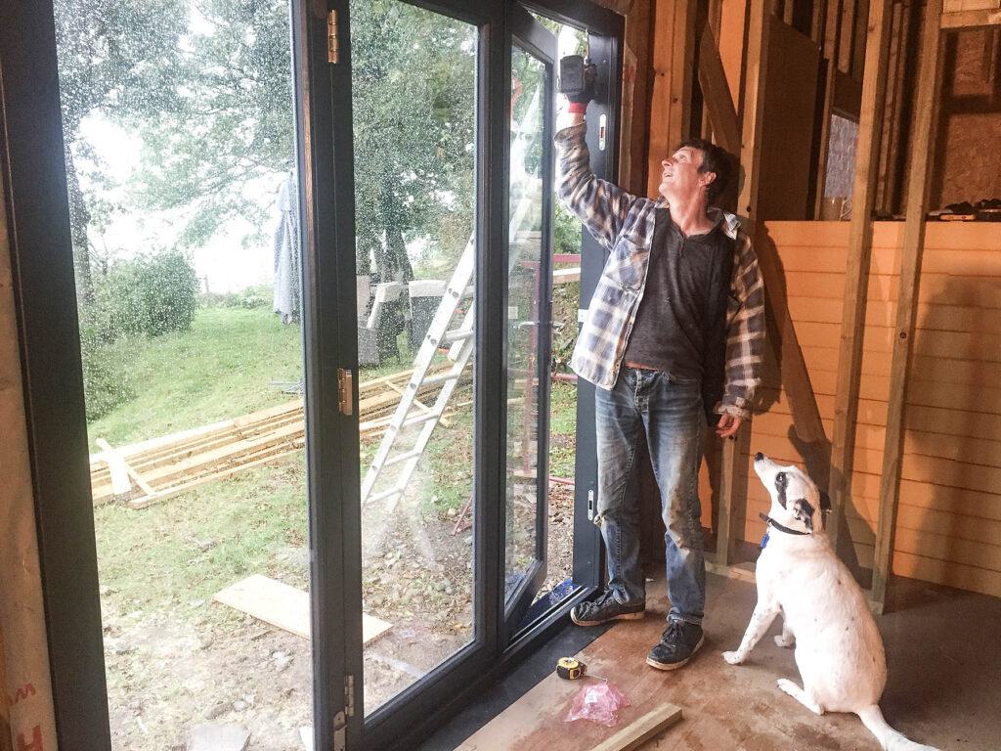
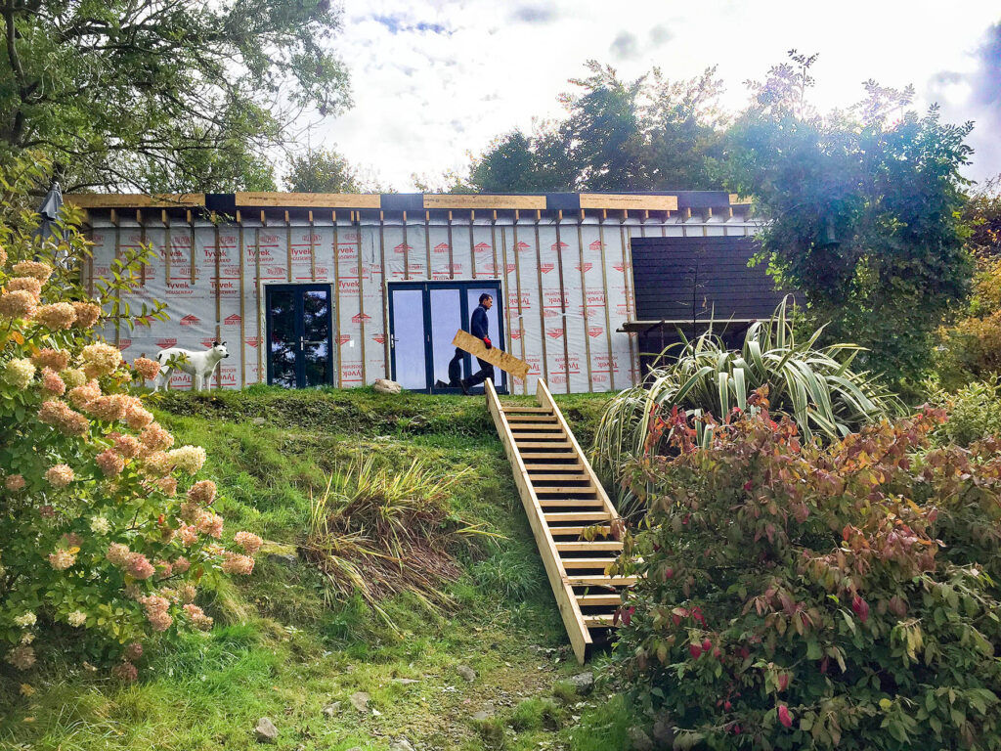
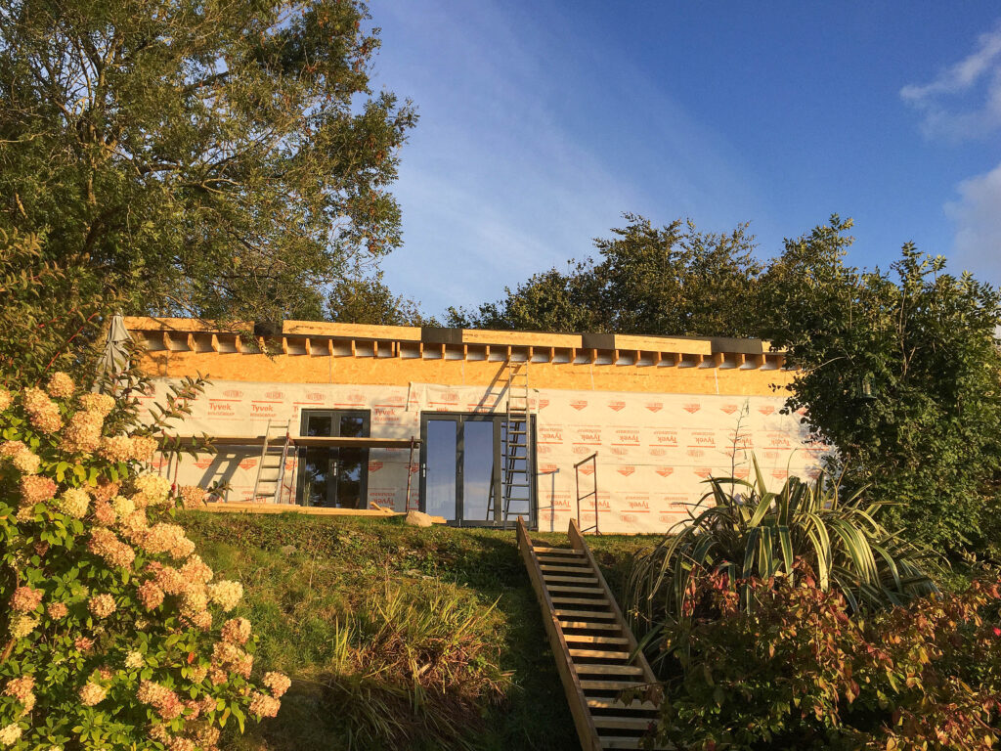
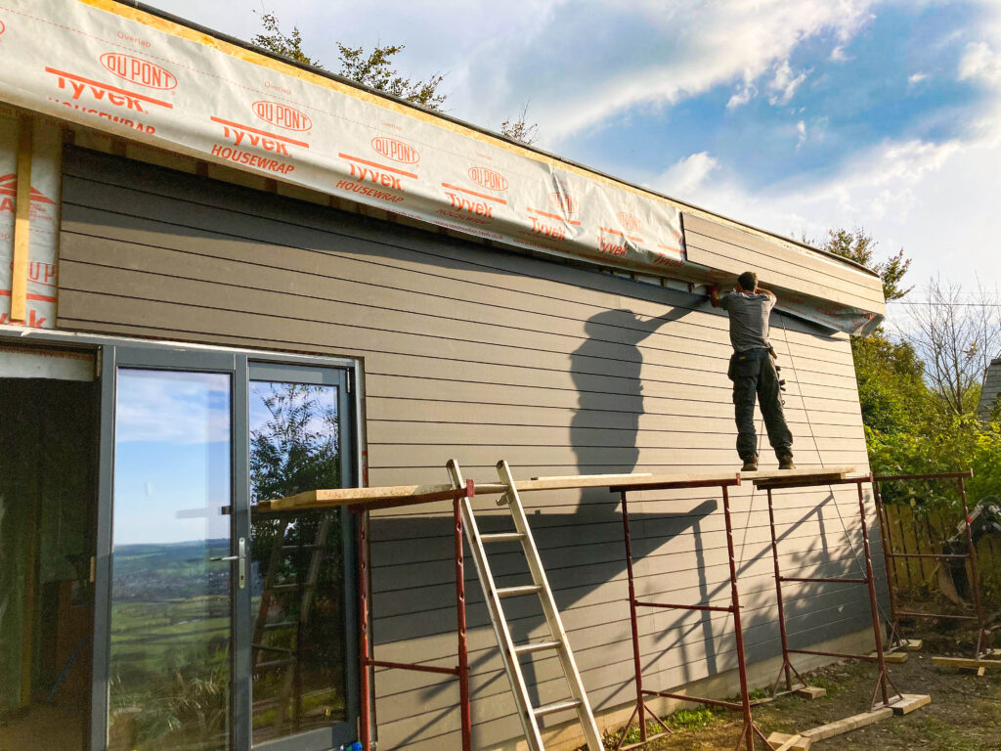
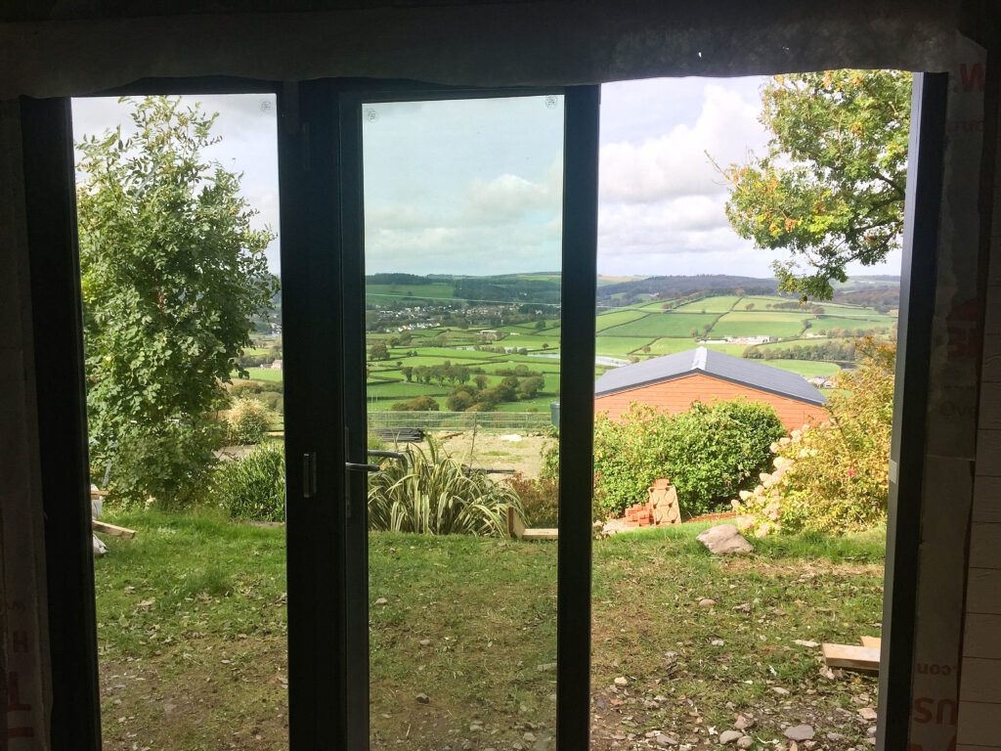
The inside walls are insulated to within an inch of their lives! This was my least favourite job…it took days and I had to wear a Breaking Bad style mask because of the dust. I also then started building the internal wall for the toilet/changing room before lining the walls with another weatherproof membrane. Then on to the exciting job of putting up the plasterboard! Now it was starting to look more like a real room.
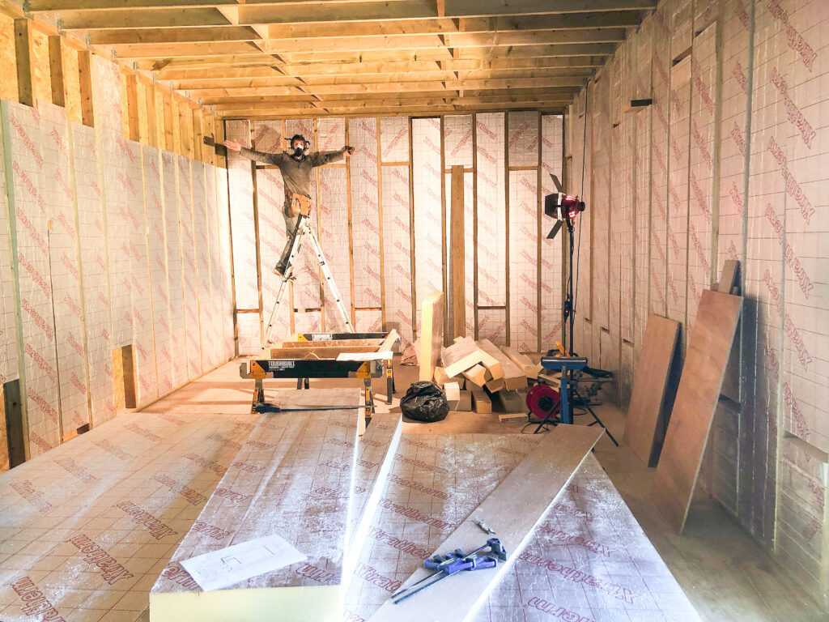
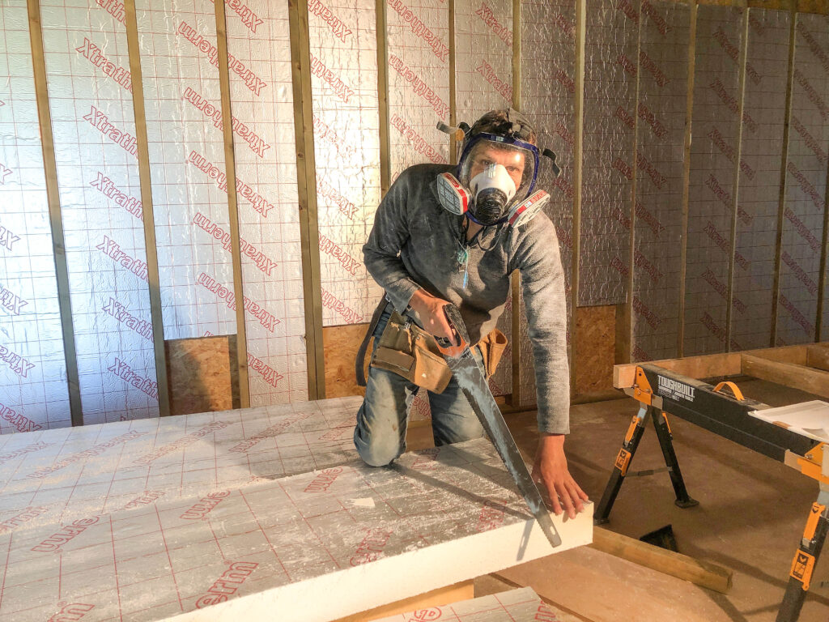
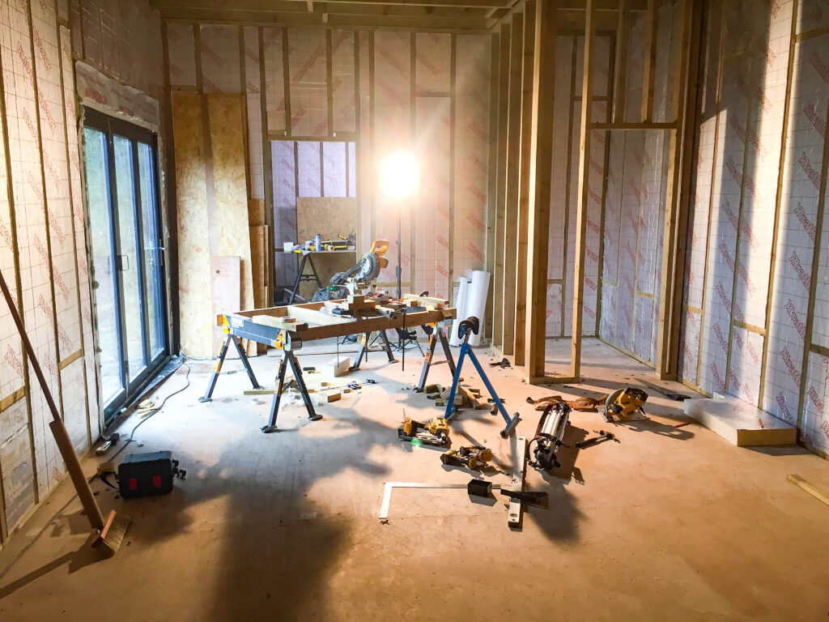
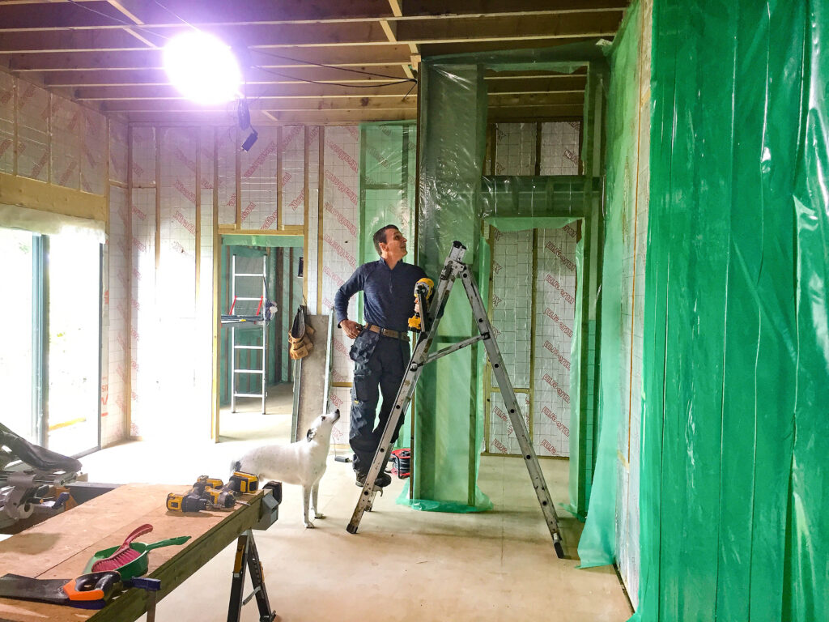
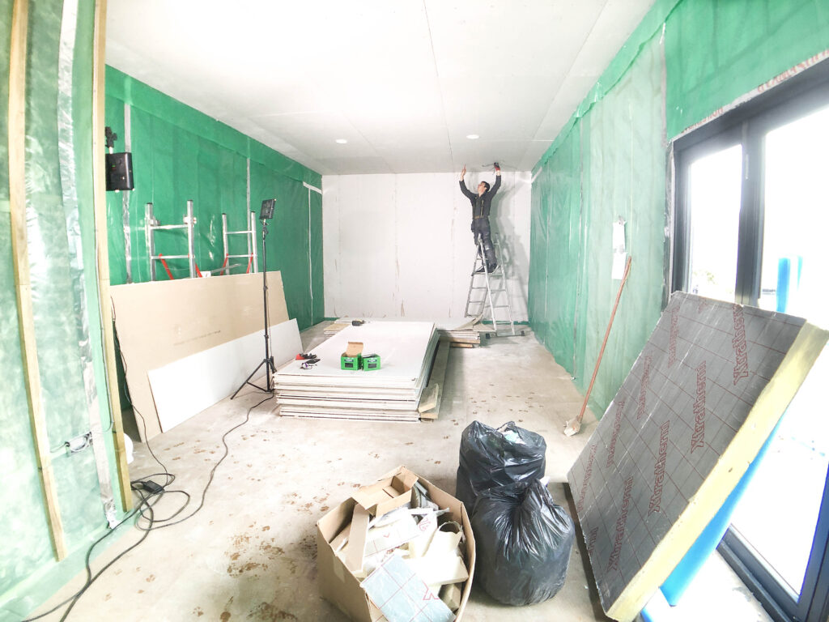
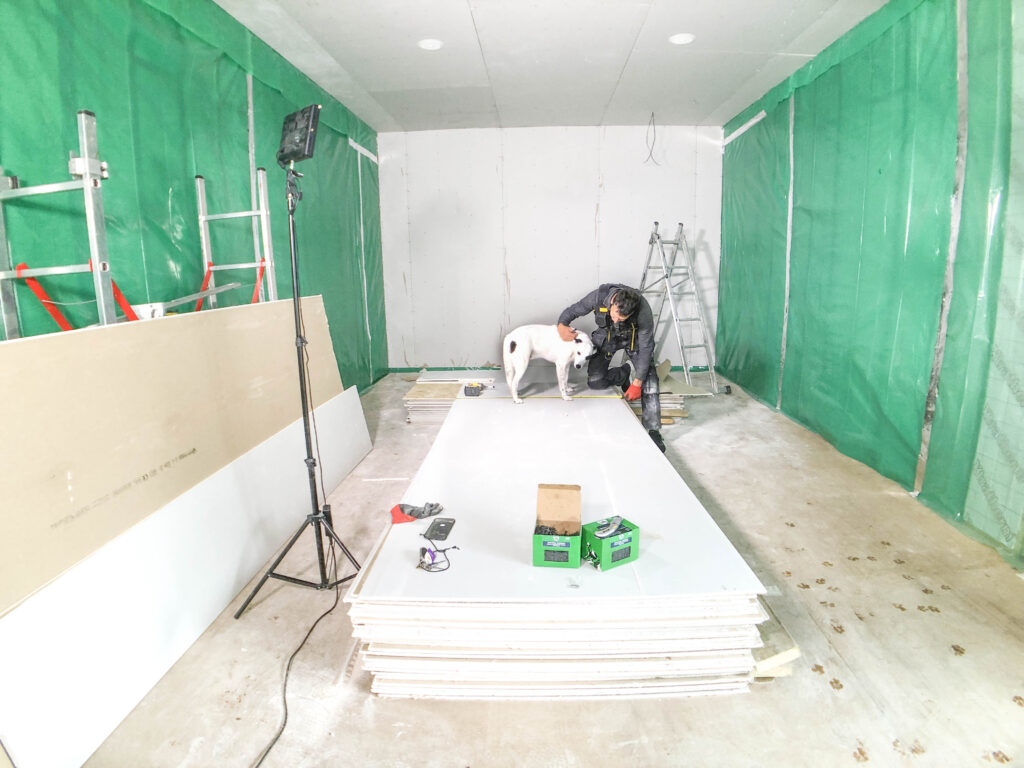
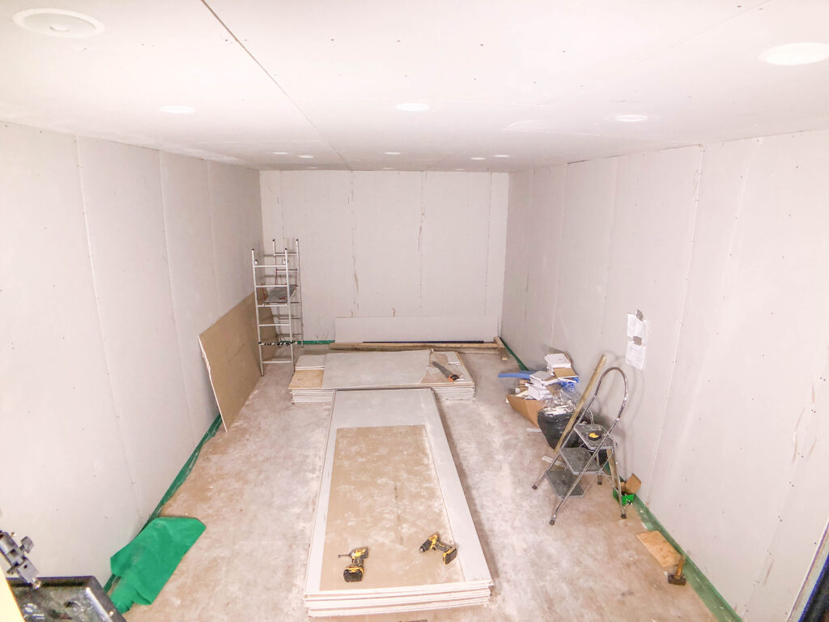
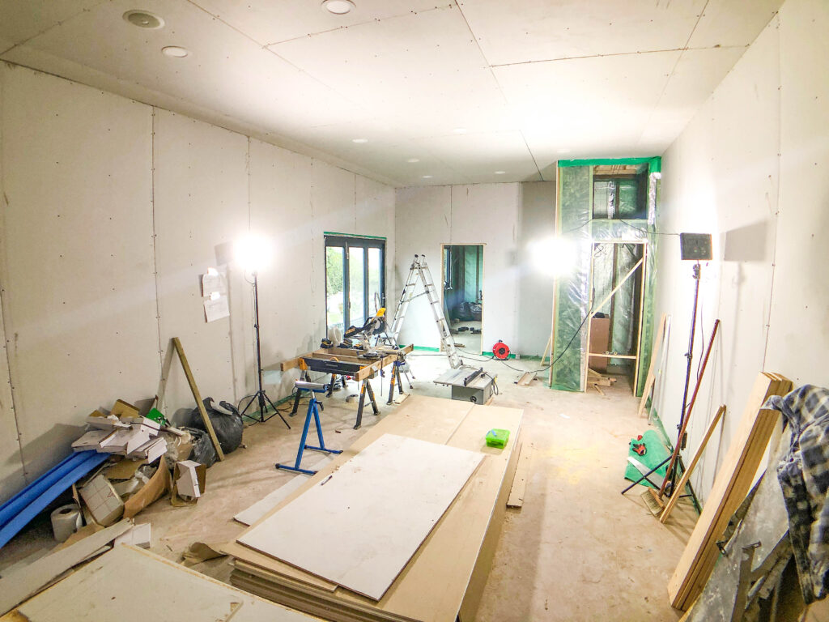
The laborious job of preparing the plasterboard joints for painting wasn’t so much fun. But I managed to get the office walls primed and the undercoat sprayed on before Christmas. The 2nd fix electrics were also completed so I was able to have the ceiling lights fitted. I also put speakers in the ceiling so that I can music playing during my shoots. I really love the soffit lights on the outside of the building, you can actually see them from miles away over the other side of the valley!
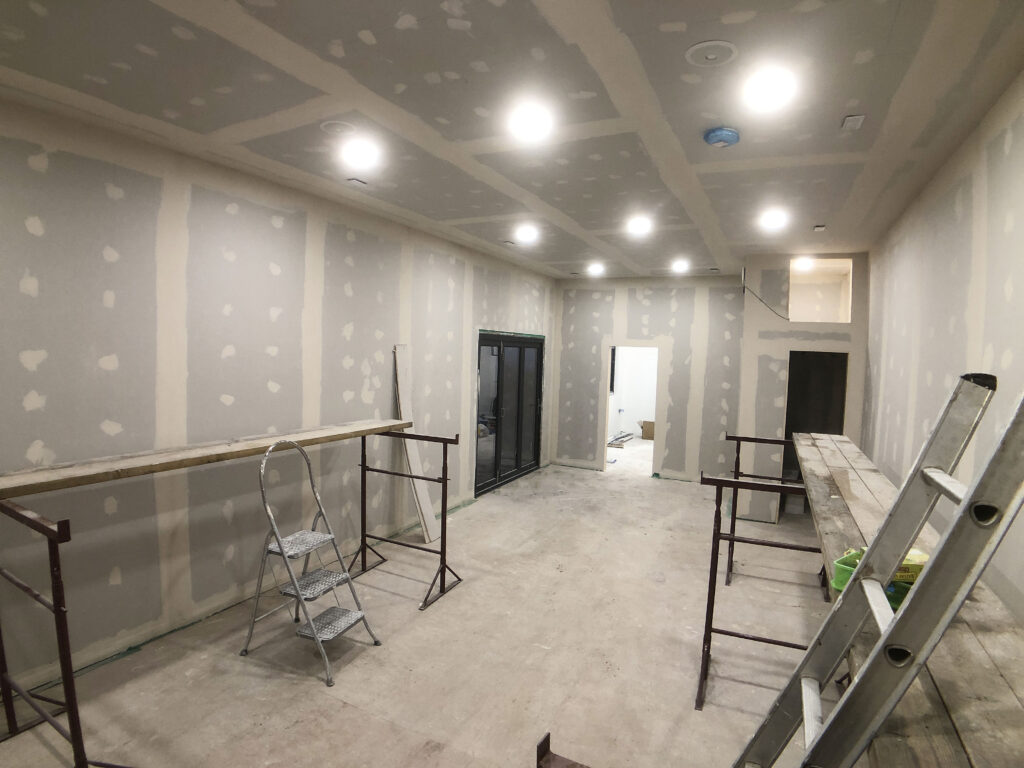
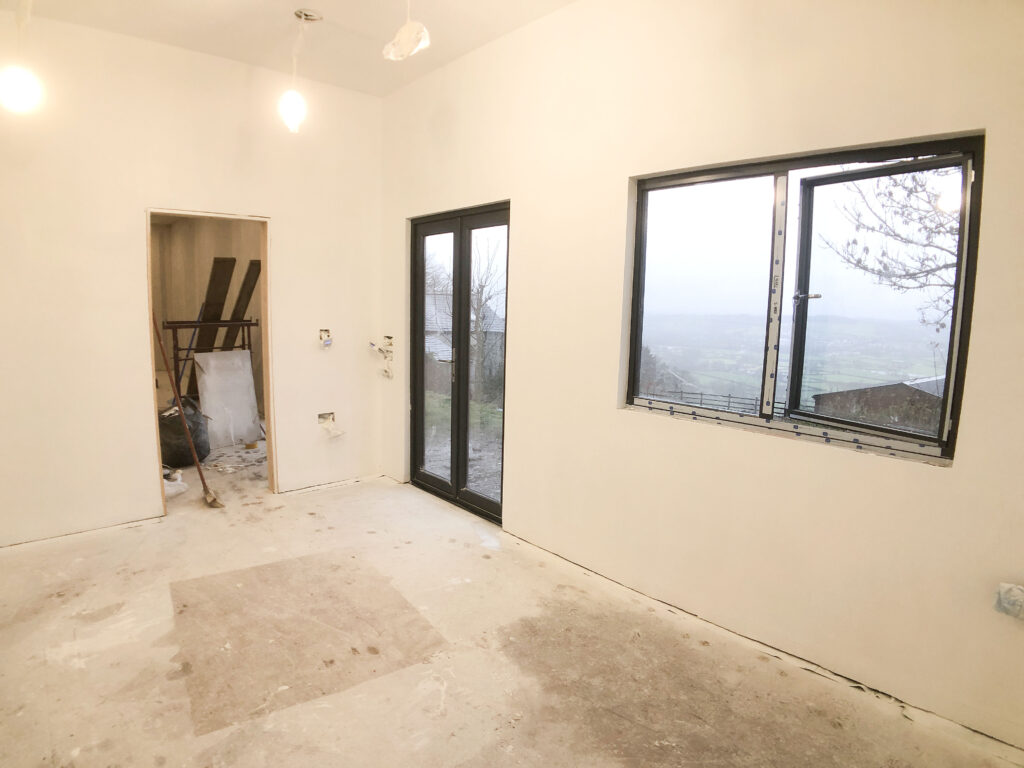
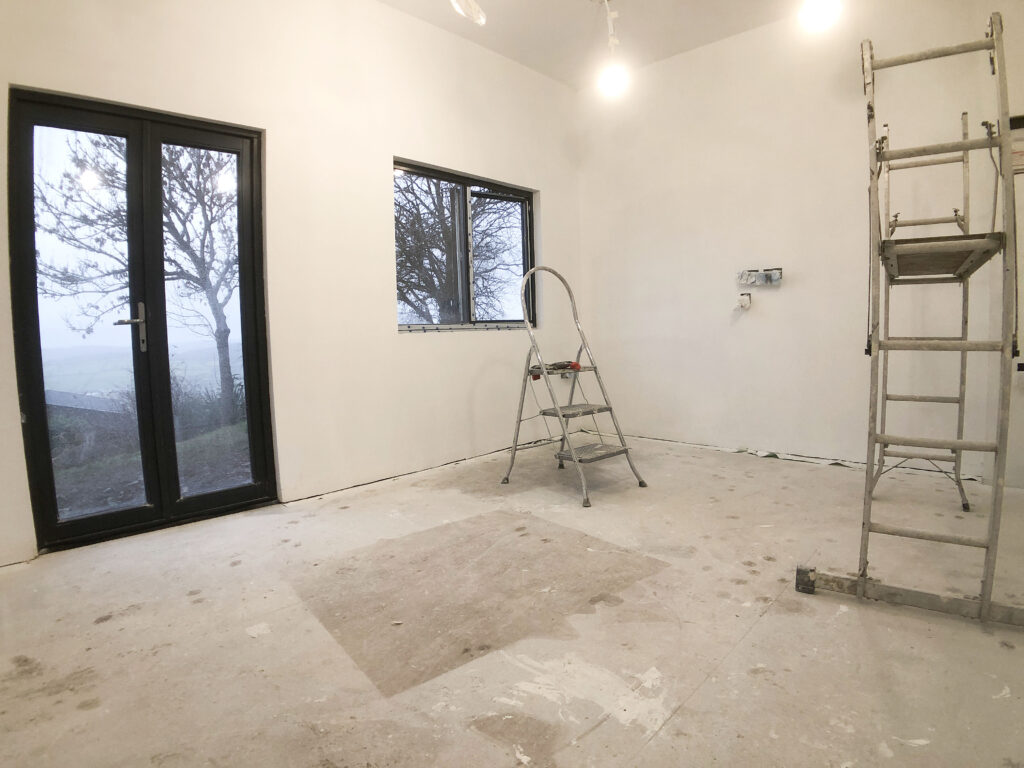
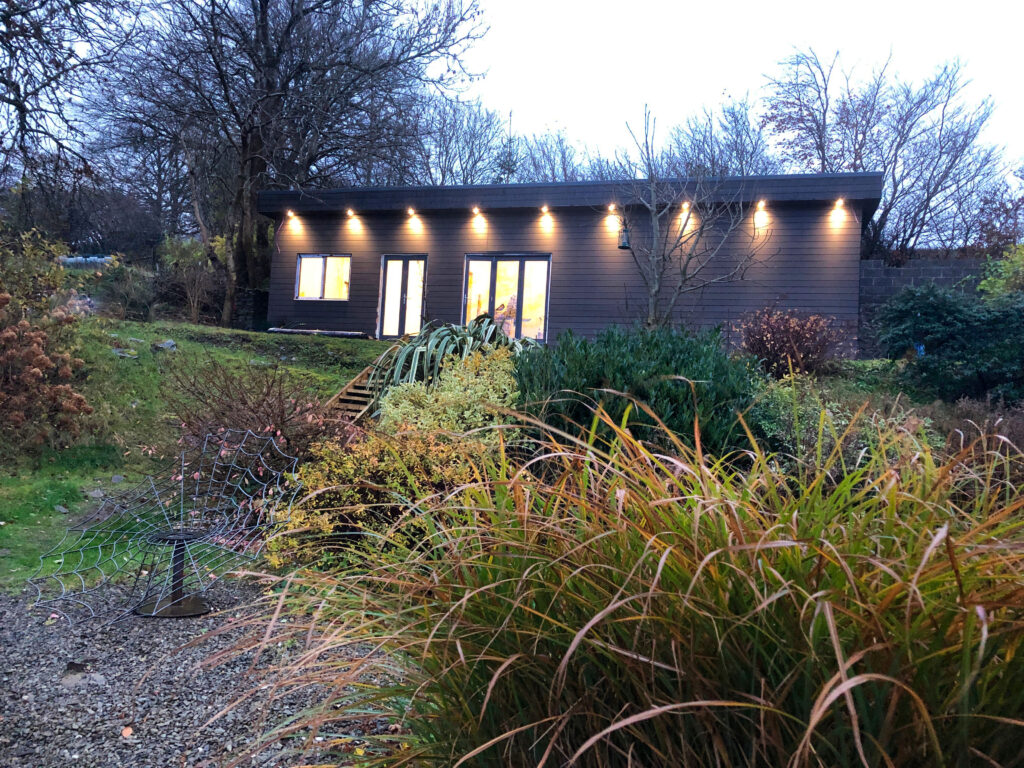
I had some time off over Christmas but we weren’t able to see our family due to travel restrictions in Wales. But we did have some amazing weather which made everything so beautiful it lifted our spirits.
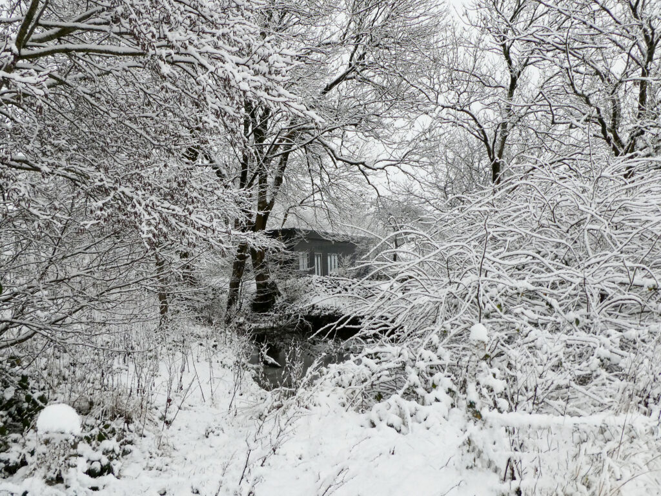
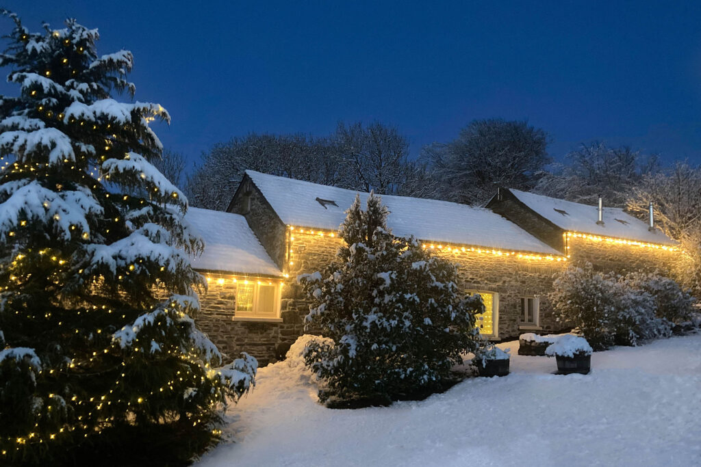
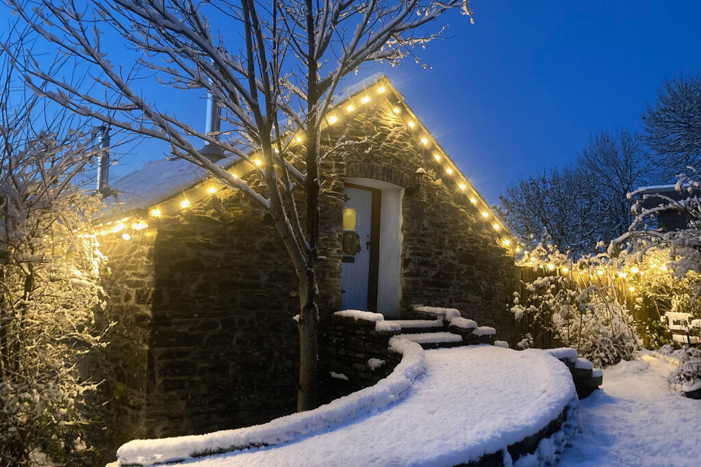
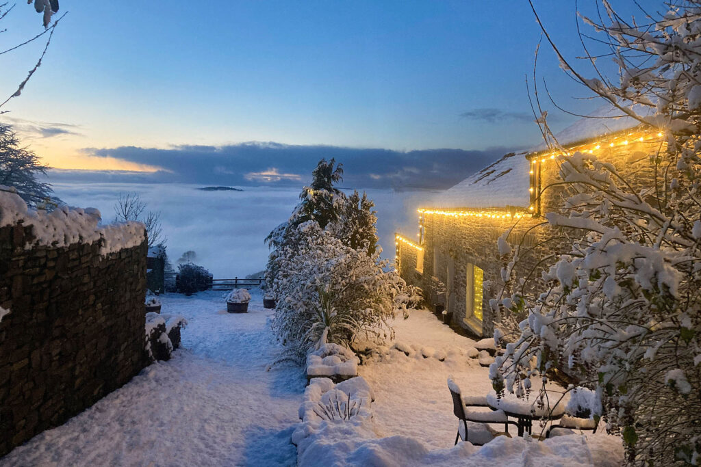
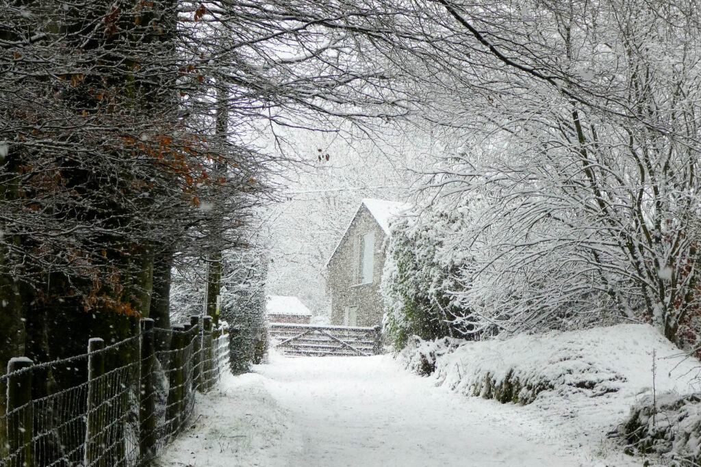
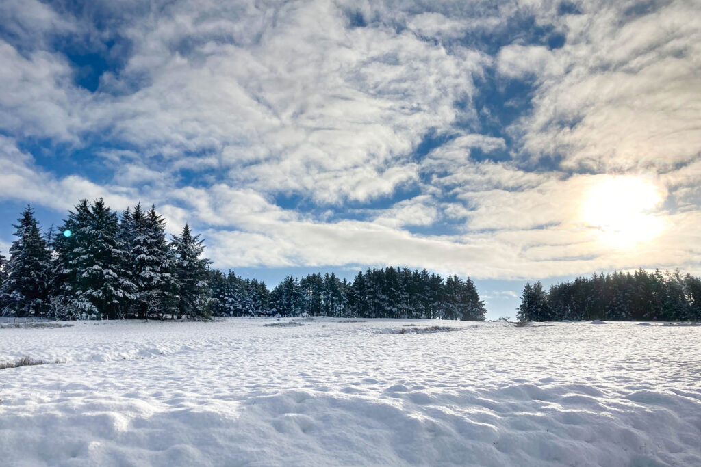
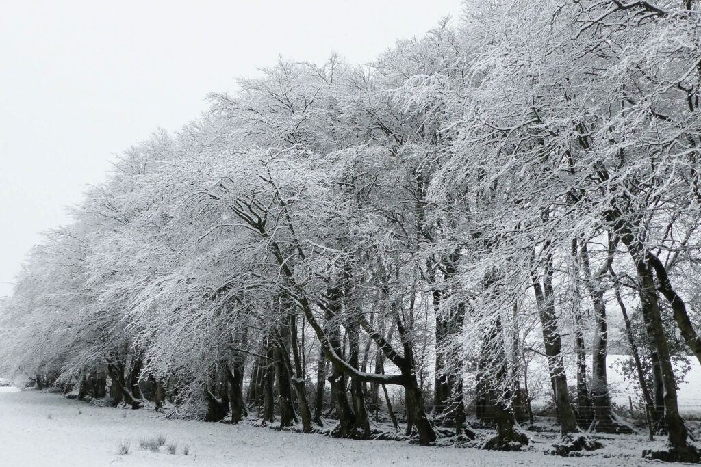
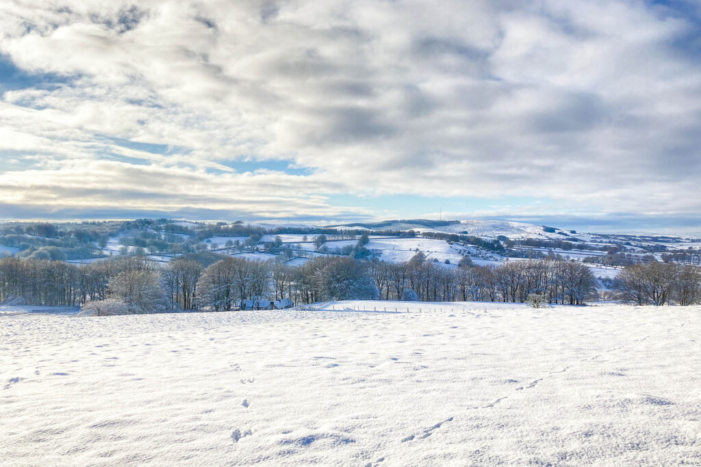
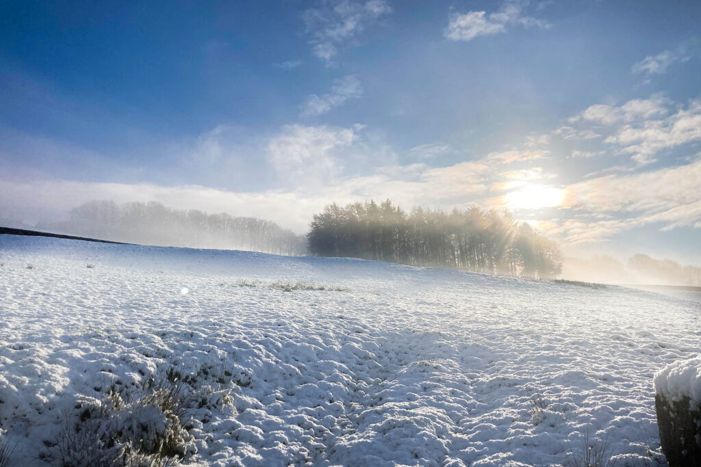
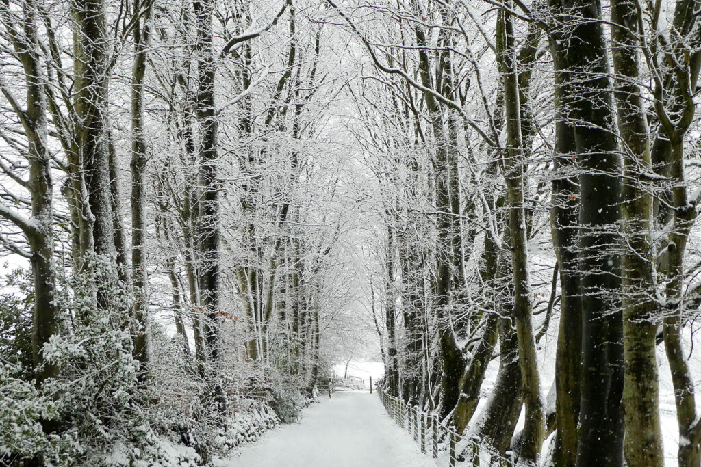
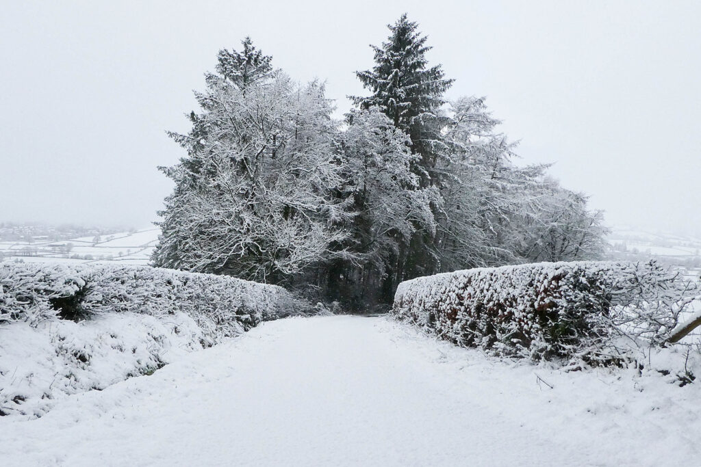
In January, things started to progress really quickly. I painted the studio ceiling a neutral grey and got the black wall and white walls at the back of the studio finished. Then I installed the flooring – a nice warm-toned oak – along with the fancy architrave and skirting boards on the doorway to the office. This is going to be a great area for shooting – I had big plans for those walls!
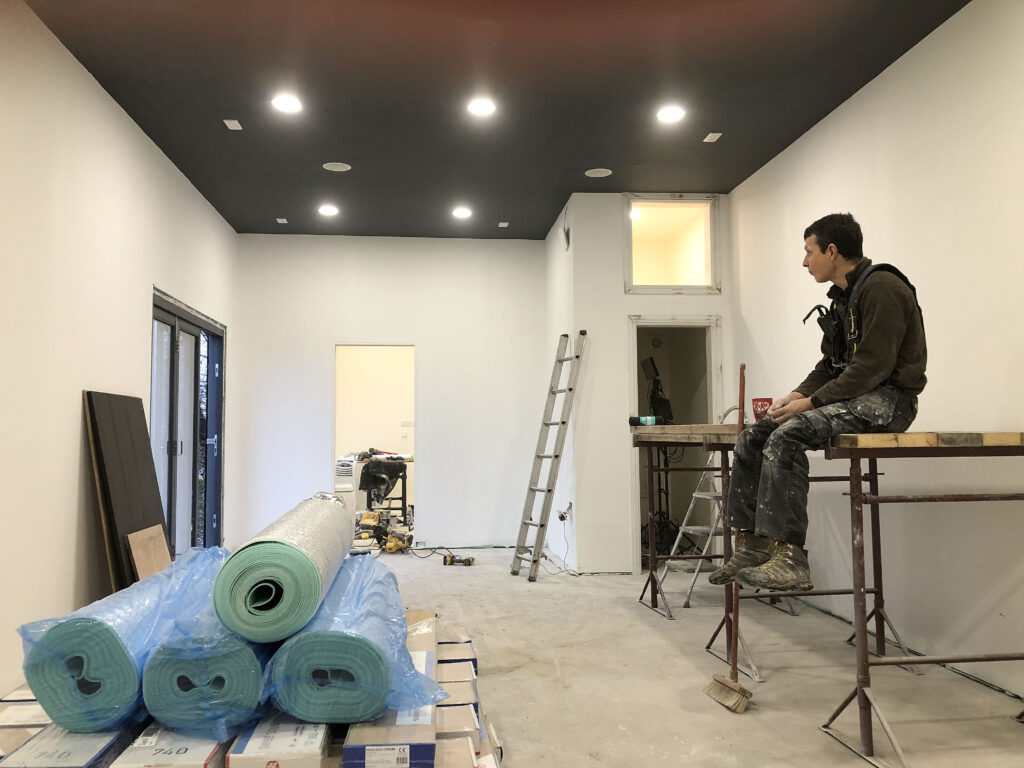
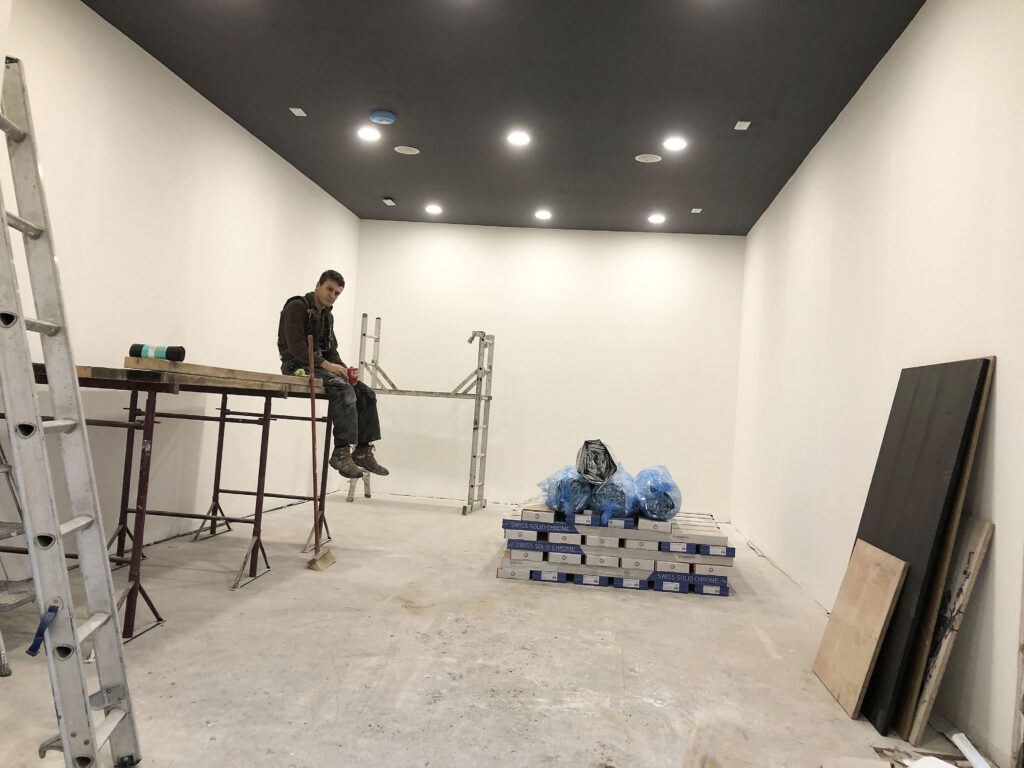
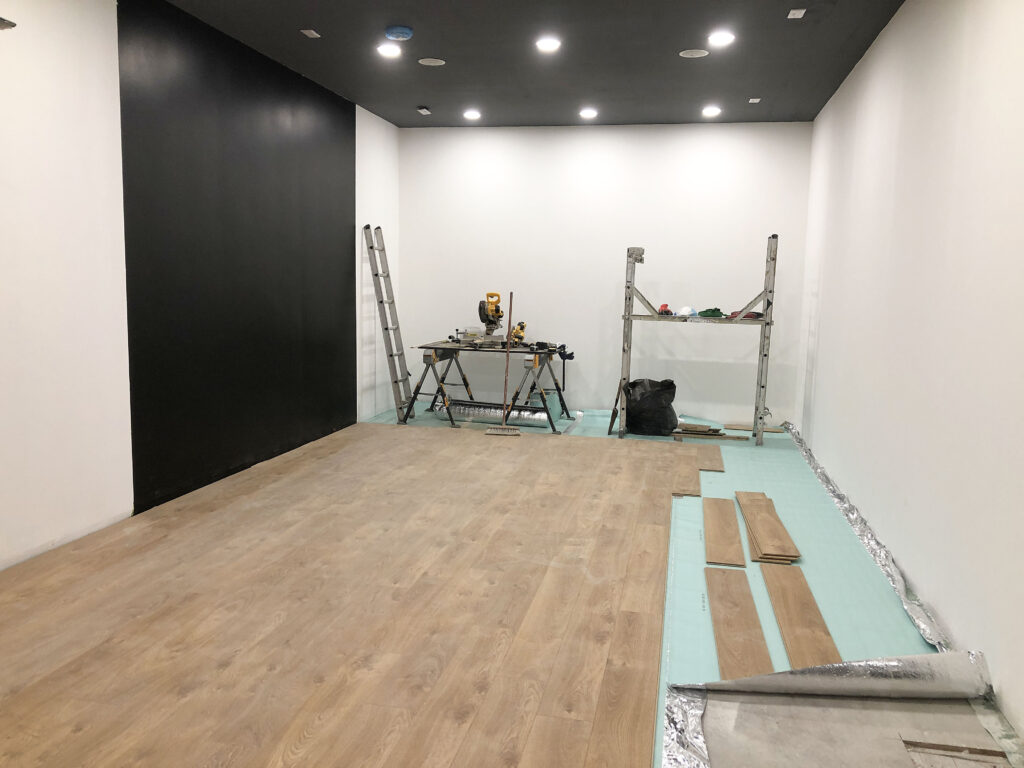
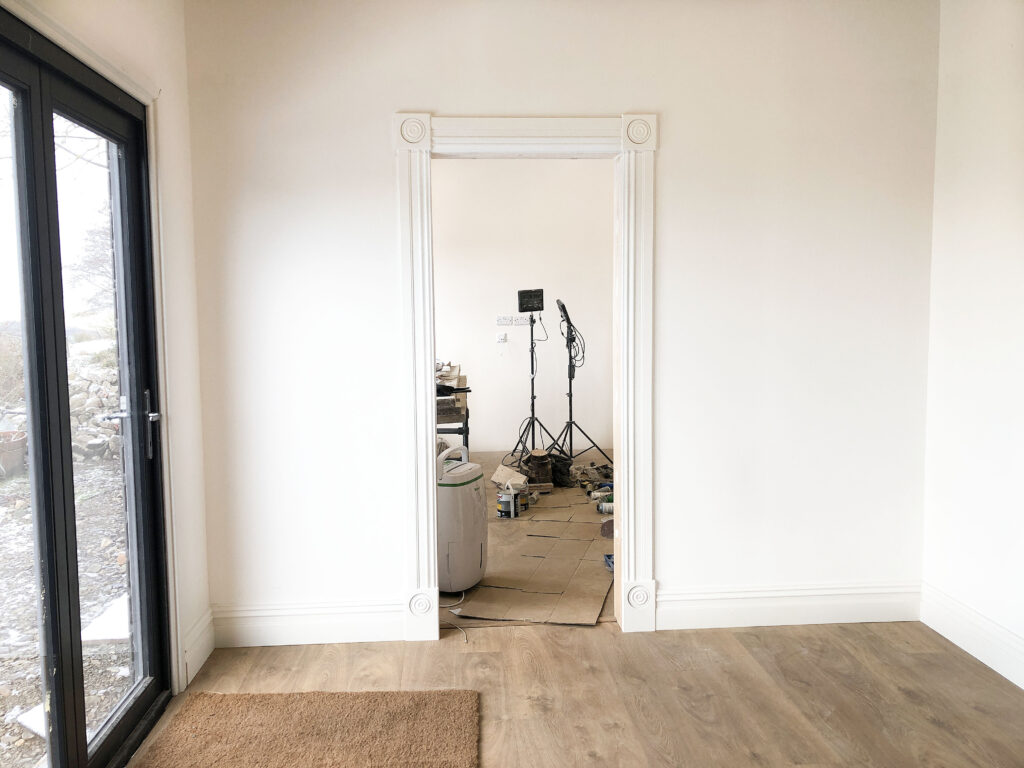
We had come a long way and the next phase was the fun part – fitting out the different areas for the various studio sets. More on that in my next post. 🙂
